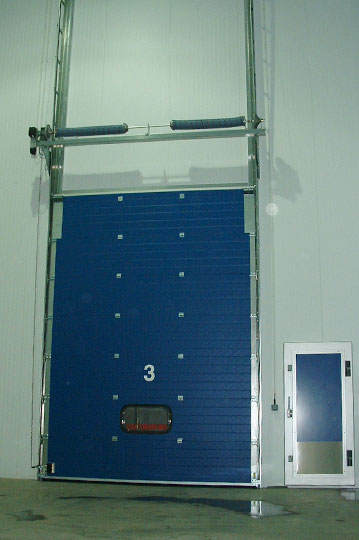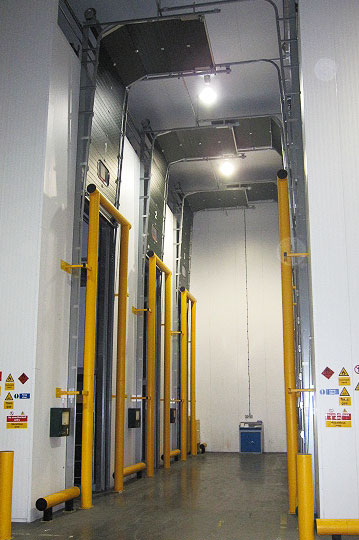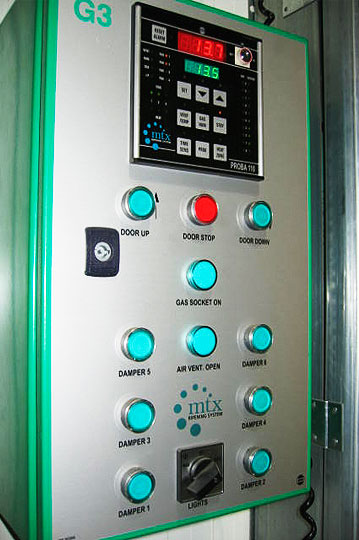Following a rigorous tender process, MTX were appointed as principle contractor to complete the works, ensuring key commitment to the project programme.
Established in 1963 and formally located in Perry Bar, MWW specialise in the procurement and processing of fresh produce from around the world for sale in the UK and continental Europe. Due to their ever increasing success and ambitious expansion plans, MWW had begun to outgrow their current facility and required additional space to allow for their continued growth. The project was to involve the design and build, fit-out of a new warehouse which had been previously constructed. The new fit out which involved the construction of new office accommodation, insulated food safe white walling creating extensive cold storage, construction, refrigeration, mechanical & electrical works in addition to managing previously appointed contractors working on behalf of the client. A significant part of the project was to remodel the existing warehouse to accommodate a waste transfer and management zone in addition to the delivery of nine state of the art, random access pressurised ripening systems and a further 5 rapid coolers with further plans to expand with the growth of the business.
The project would need to be constructed to the highest standards whilst also ensuring the client’s limited budget was maintained and ensuring that the new facility was constructed in compliance with local planning, building and food standard regulations.
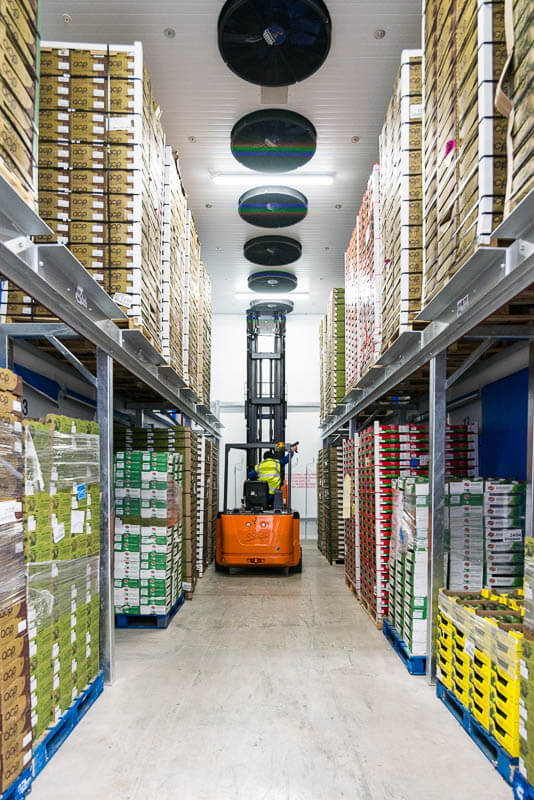 A bespoke building comprising of multi coloured multi textured façades to all elevations encompassing entrance lobby area with access to 1st floor via staircase or platform lift, ground floor lounge and seating area, 2 no staff offices, toilet facilities and a in house café catering to staff and pupils. A 1st floor area state of the art electronic library/study area with 3 staff offices and servers room. Finishes within the building being bright and specifically designed around the brief to instil a sense of place for all users of the facility. The building and sub structure too have been specially designed for this project and take into account the many challenges this site presented.
A bespoke building comprising of multi coloured multi textured façades to all elevations encompassing entrance lobby area with access to 1st floor via staircase or platform lift, ground floor lounge and seating area, 2 no staff offices, toilet facilities and a in house café catering to staff and pupils. A 1st floor area state of the art electronic library/study area with 3 staff offices and servers room. Finishes within the building being bright and specifically designed around the brief to instil a sense of place for all users of the facility. The building and sub structure too have been specially designed for this project and take into account the many challenges this site presented.
The piled foundations and beams were designed to also incorporate the ground floor slab and was designed to take the module sections which were delivered to site without floors. The slab was created with pockets and a perimeter shelf to take the steel frame sections and columns.
Once mated to the foundations the building was ready to be fitted out on the ground floor whilst the 1st floor concrete was being poured. This method providing many programme advantages with fit-out works commencing almost immediately after the installation. Internally the ground floor main area being finished with all mechanical and electrical services left on show along with the steel framework of the modules. This creates a modern, industrial look further complemented with additional features such as feature walls, reclaimed brick wall and suspended lighting of various types.
Whilst the entire project was being constructed MTX were working alongside a fire sprinkler contractor appointed directly by the client. The sprinkler contractor was responsible for the extensive network of pipework which served approximately 4000 sprinkler heads. Clearly, this created substantial challenges with regard to co-ordination ensuring continuity of the works. Externally, MTX were responsible for the sub-structure foundations to accommodate the construction of two new 250,000 litre water tanks.
Critical to the clients operation was the waste transfer area which would be the zone for the safe organisation and disposal of waste product including packaging and waste produce. The area was designed to allow product to be transferred from inside to outside hygienically and without corrosion to the surfaces during washing periods.
A key requirement of the brief was to ensure that the new facility was expandable, future proof and energy efficient and within the design there are numerous design considerations allowing for these provisions including the expansion of office space, additional ripening room capacity and additional cold stores.
The entire MTX team are thrilled with the projects conclusion. It was the largest project that MTX had embarked on to date and great credit must go to the team as a whole including the client’s project management team, the MTX project and delivery team and the extended supply chains.
“I found MTX and their team open and very professional during the tender and implementation phase of our project. They had the appropriate expertise in designing, developing and delivering a substantial project and were very organized and methodical in their approach to the works. Whenever unanticipated problems arose, they were good with ideas and resourceful at accessing the right solution. The overall quality of their works has been excellent and I can confirm without hesitation that together we have delivered a state of the art fresh produce production and distribution facility. Our customers and key partners are very impressed with the final result.”
Parveen Mehta – Operations Director
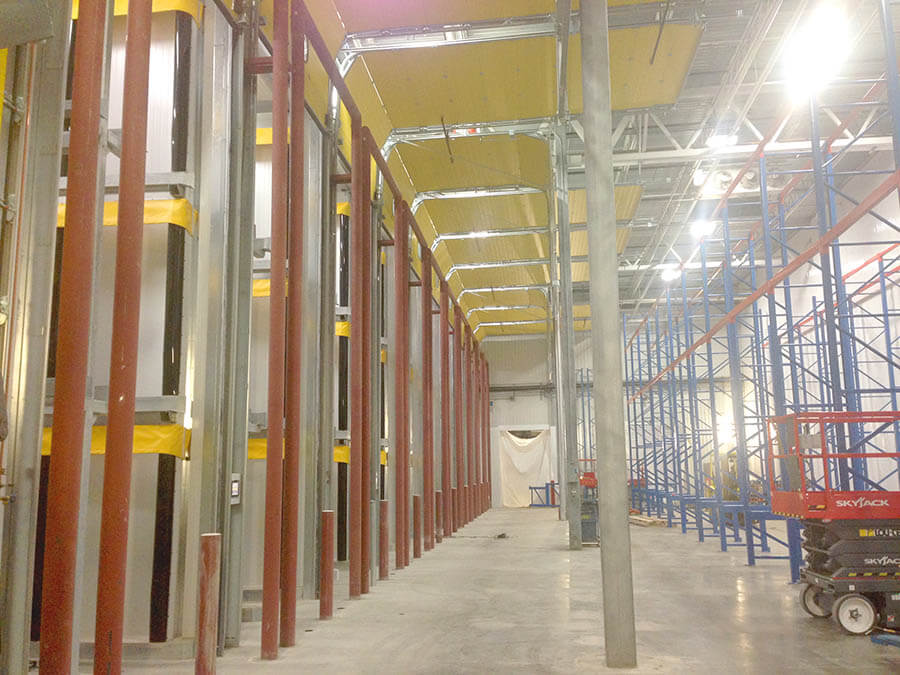
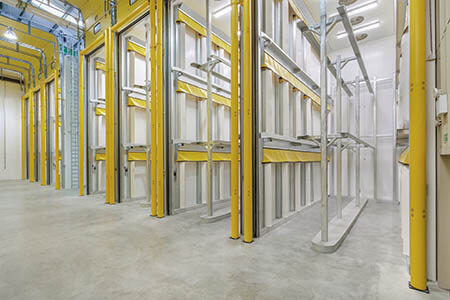
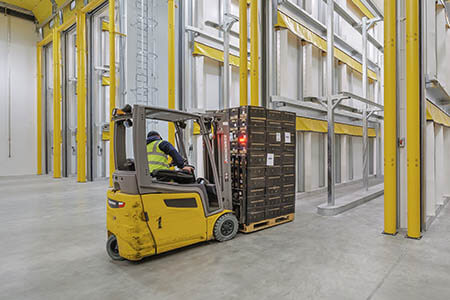

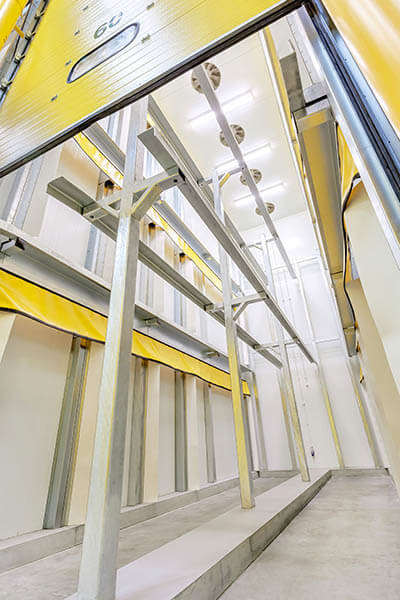 The ripening rooms were temperature controlled via existing warehouse coolers working together with electric heater batteries situated in a service void above the rooms. Cool air enters the room via an opposed blade damper when cooling is called for.
The ripening rooms were temperature controlled via existing warehouse coolers working together with electric heater batteries situated in a service void above the rooms. Cool air enters the room via an opposed blade damper when cooling is called for.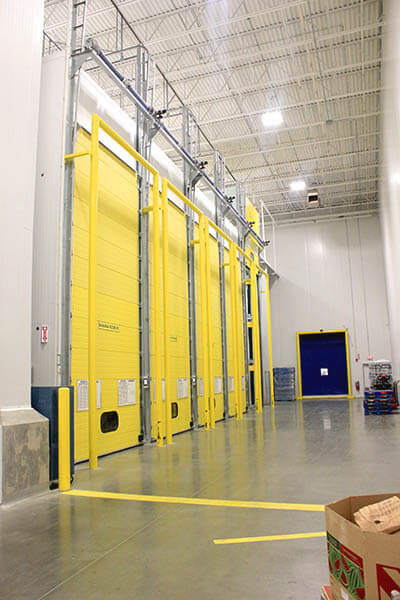
 A bespoke building comprising of multi coloured multi textured façades to all elevations encompassing entrance lobby area with access to 1st floor via staircase or platform lift, ground floor lounge and seating area, 2 no staff offices, toilet facilities and a in house café catering to staff and pupils. A 1st floor area state of the art electronic library/study area with 3 staff offices and servers room. Finishes within the building being bright and specifically designed around the brief to instil a sense of place for all users of the facility. The building and sub structure too have been specially designed for this project and take into account the many challenges this site presented.
A bespoke building comprising of multi coloured multi textured façades to all elevations encompassing entrance lobby area with access to 1st floor via staircase or platform lift, ground floor lounge and seating area, 2 no staff offices, toilet facilities and a in house café catering to staff and pupils. A 1st floor area state of the art electronic library/study area with 3 staff offices and servers room. Finishes within the building being bright and specifically designed around the brief to instil a sense of place for all users of the facility. The building and sub structure too have been specially designed for this project and take into account the many challenges this site presented.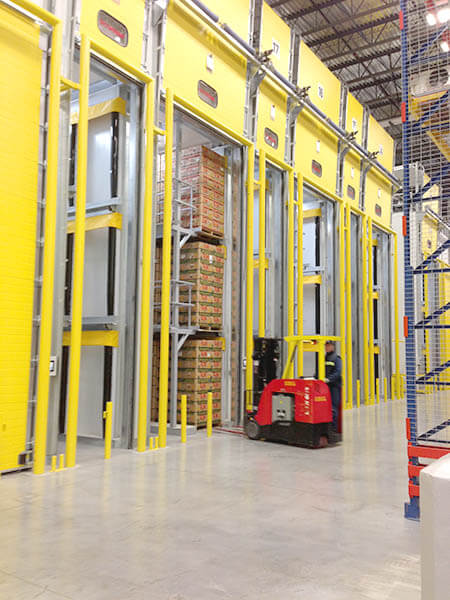
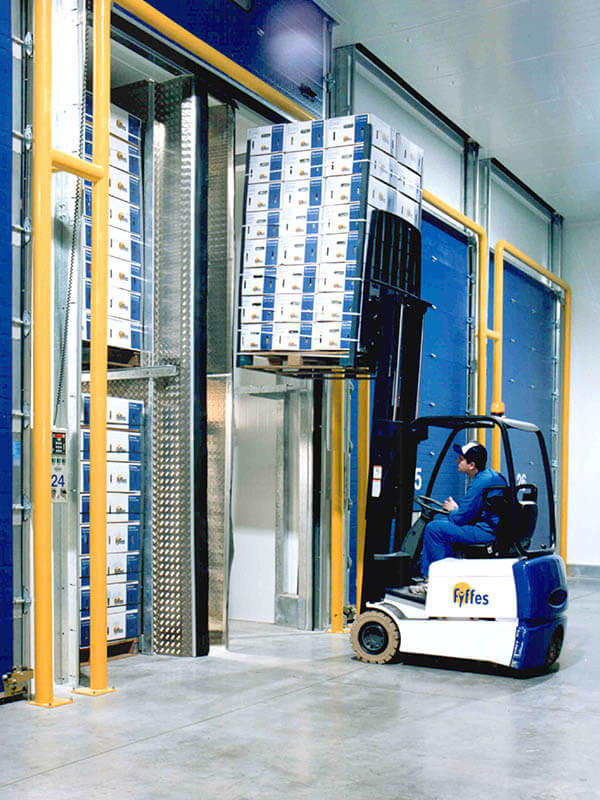 With the increased capacity, the existing chilled water plant had to be reviewed. The outcome was that the existing 400kW Daikin chiller was de-commissioned and two 750kW free-cooling Airedale chillers installed. The free-cooling allows the client to benefit from external ambient conditions. If the ambient air falls below 7°C a valve is opened by-passing the inlet water through a free-cooling coil which is exposed to the ambient air cooling the water before the evaporator. This results in the lower the
With the increased capacity, the existing chilled water plant had to be reviewed. The outcome was that the existing 400kW Daikin chiller was de-commissioned and two 750kW free-cooling Airedale chillers installed. The free-cooling allows the client to benefit from external ambient conditions. If the ambient air falls below 7°C a valve is opened by-passing the inlet water through a free-cooling coil which is exposed to the ambient air cooling the water before the evaporator. This results in the lower the

